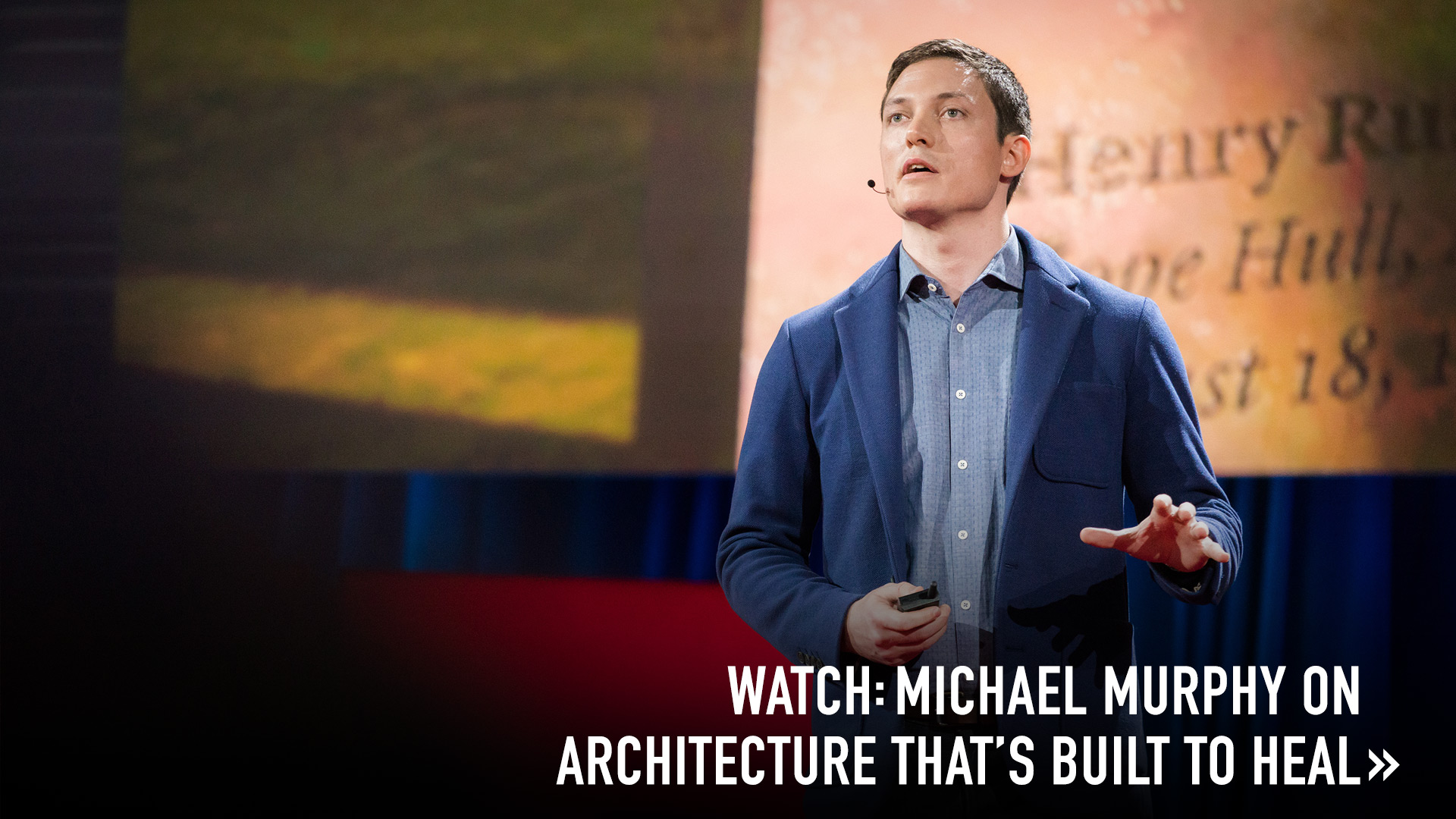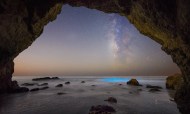Can architecture actually make a difference in the lives of the people who use it? Michael Murphy and his team at MASS Design Group believe so. Take a look at their designs.
Michael Murphy (TED Talk: Architecture that’s built to heal) was an architecture student at Harvard Graduate School of Design when he took a break from an all-nighter to hear a lecture by Dr. Paul Farmer, a leading health advocate for the global poor. Farmer’s plea for smarter hospitals in the developing world stopped Murphy cold.
Why, he wondered, does “great architecture serve so few?” Why do accolades go to those who design high-end sculptural buildings? “And, more to the point, with all this creative talent, what more can we do?”
The revelation lead Murphy to co-found MASS Design Group with fellow student Alan Ricks in 2007. They sought a new model of architecture practice that sourced both materials and labor where a building was being constructed, boosting economic opportunity and sparking community involvement.
The pair still believes that architecture can improve the lives of everyone in a community, and that each design decision is “an opportunity to invest in the dignity of the places where we serve,” says Murphy. The team has brought groundbreaking design strategies to healthcare, housing, public spaces and schools in more than a dozen countries in Africa and the Americas. Here, the cofounders take us on a virtual walk through just some of the projects.
Buildings that heal
Before Murphy and Ricks had even graduated from architecture school, they traveled to the rural area of Butaro in Rwanda, working with Farmer to envision a new kind of hospital. “Designing it was one thing,” recalls Murphy, “but getting it built, we learned, was quite another.” They partnered with a Rwandan engineer who introduced them to the concept of “ubudehe,” the idea that “community works for the community.” When they were faced with a lack of heavy machinery to build a foundation, hundreds of locals showed up with shovels and hoes.
Workers from all backgrounds, half of them women, came together on the Butaro job site — in a place still reeling from the genocide of the mid-1990s. The building began a process of healing, says Murphy, “not just for those who were sick, but for the community as a whole.”
Health: Inside and out
The hospital in Butaro incorporates design strategies to tackle health challenges common in a subtropical African climate where electricity is expensive. For example, Farmer decried hospital design that allowed airborne diseases to circulate. “If hallways were making patients sicker, what if we could design a hospital that flips the hallways on the outside?” Murphy asked. Low-tech design solutions, they believe, often beats high-tech infrastructure.
The beauty of local materials
Volcanic rock is pervasive in rural Rwanda, but often viewed as a nuisance by farmers. MASS trained a team of masons, led by master mason Anne Marie Nyiranshimiyimana, to build walls using the commonplace stone. “We call this the locally fabricated way of building, or lo-fab,” says Murphy. “It’s beautiful, and the beauty to me comes from the fact that I know that hands cut these stones, and they formed them into this thick wall made only in this place with rocks from this soil.” The labor-intensive process goes against typical architectural building practice, but as Murphy counters, “We’re convinced that this way of building can be replicated across the world and change the way we talk about and evaluate architecture.”
Good design for everyone
To attract high-quality staff, MASS designed a doctors’ housing complex on the Butaro hospital campus. “We pushed against the idea that to give the bare minimum is good enough,” says Murphy. “Doctors can’t work at their highest caliber while living in substandard housing. There are health outcomes to that.” The houses incorporate two narrow rectangular structures on different levels that are joined with an atrium. Instead of importing expensive cement, local workers were taught to make compressed, stabilized earth block walls. The architects also started an artisan’s guild to design and make everything inside the homes, including doors, light fixtures and furniture.
A design to stop disease
Among the many hardships that struck Haiti after the 2010 earthquake, there was a rampant outbreak of cholera, a preventable disease that had not been seen there for more than 100 years. Emergency responders typically set up treatment tents, says MASS co-founder Alan Ricks. “But these are sweltering hot, humid tents that you have to spray down with chlorinated water all the time, and nobody wants to be in there.” In partnership with Haitian health provider Les Centres Gheskio, MASS built a state-of-the-art cholera center with its own on-site wastewater treatment plant to stop recontamination of the water table. “The way to prevent cholera is to have clean water and adequate sanitation,” says Ricks. Thus, the building design incorporated both natural light and plenty of ventilation. MASS also collaborated with Haitian craftsmen to produce furniture for the facility tailored to the acute needs of cholera patients. “We have a bright, naturally ventilated space that’s comfortable with gardens on the inside. Patients feel respected and cared for,” says Ricks.
A safer birthing center
In Malawi, which has one of the highest maternal and infant mortality rates in the world, MASS designed easily replicated buildings for expectant mothers to stay in after their 36th week of pregnancy. The Maternity Waiting Center is designed in clusters of four-bed units around small courtyards, a familiar building type for the women. “We were inspired by the vernacular architecture of the Malawi village,” Murphy recalls. The buildings are constructed of compressed, stabilized earth blocks made at the site; these absorb heat to help keep the buildings cool during the day, and then release that heat during the cold evenings. The large overhangs, also seen throughout local architecture, help shade waiting family and friends.
A memorial to racial injustice
For a six-acre site overlooking Montgomery, Alabama, once the largest slave trading port in America, MASS designed a powerful, emotionally searing memorial to the more than 4,000 people lynched in the United States from 1877 to 1950. Working with the Equal Justice Initiative, designers will suspend 801 columns, each one engraved with the name or names of persons lynched in a specific state and county. The columns will contain soil collected from the sites of known killings.
The memorial, scheduled to open in 2017, calls for duplicates of each column to be placed in a field adjacent to the main structure. The idea? That people will claim them and install them in the counties where the lynchings they represent took place, to spread many smaller local memorials throughout the south. “Great architecture can give us hope,” Murphy says. “Great architecture can heal.”
















